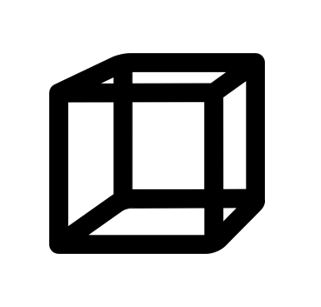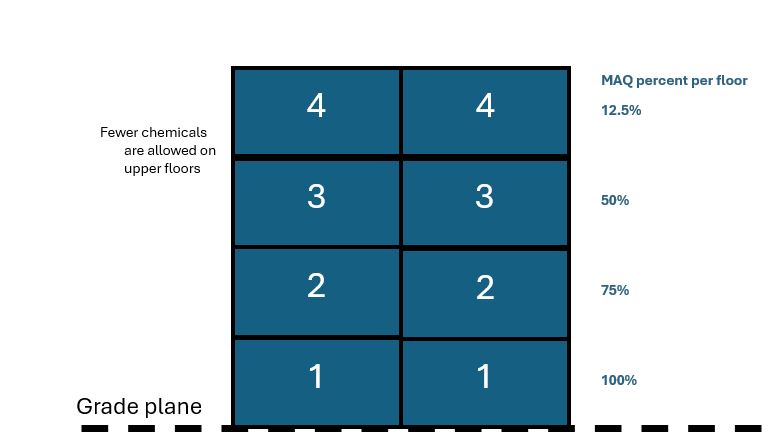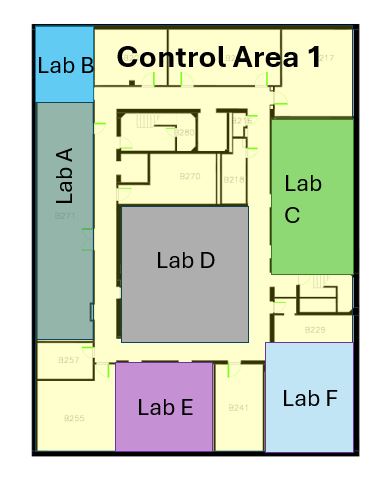Control Areas
A space within a building where quantities of hazardous materials not exceeding the maximum allowable quantities (MAQs) per control area are stored, dispensed, used, or handled.
Control areas can be indoors or outdoors. A single control area can span an entire building, floor, room, or contiguous suite of rooms. However, they must be separated from other control areas by fire-resistance rated construction.
Cube Image Control Area Example
 |
- Consider this “box” to be a control area, where each of the six sides (floor, ceiling, 4 walls) are fire-resistance rated barriers on all six sides.
- Number of control areas allowed and MAQs per control area vary with floor level, sprinkler status, and storage conditions of chemicals
|

Single Control Area Shared by Multiple Labs Example
 |
Control areas:
- In this example, a floor is a single control area shared by multiple labs.
- Corridor walls are not fire resistant rated
- Lab A + Lab B + Lab C + … Lab X = TOTAL Control Area MAQs
|



