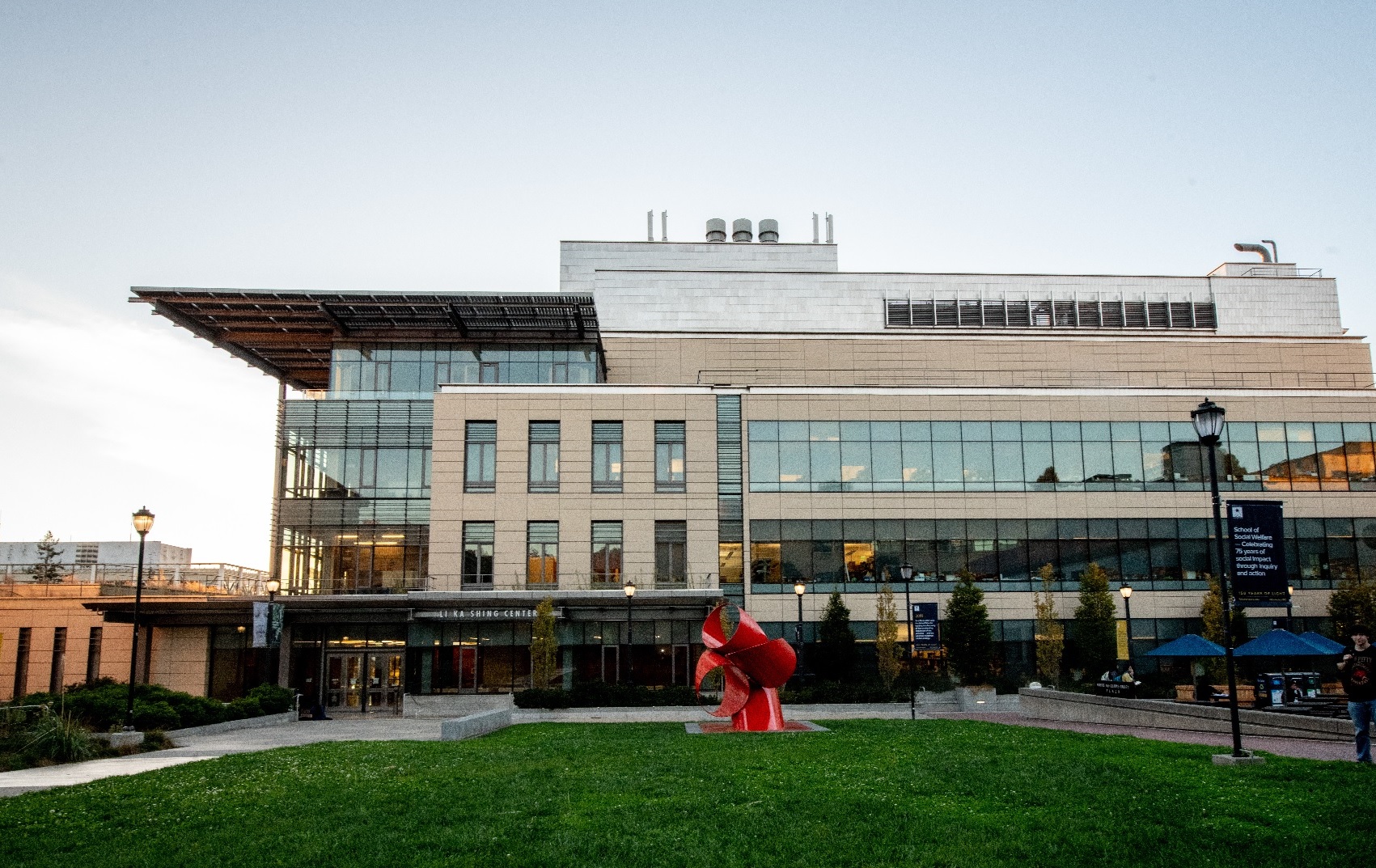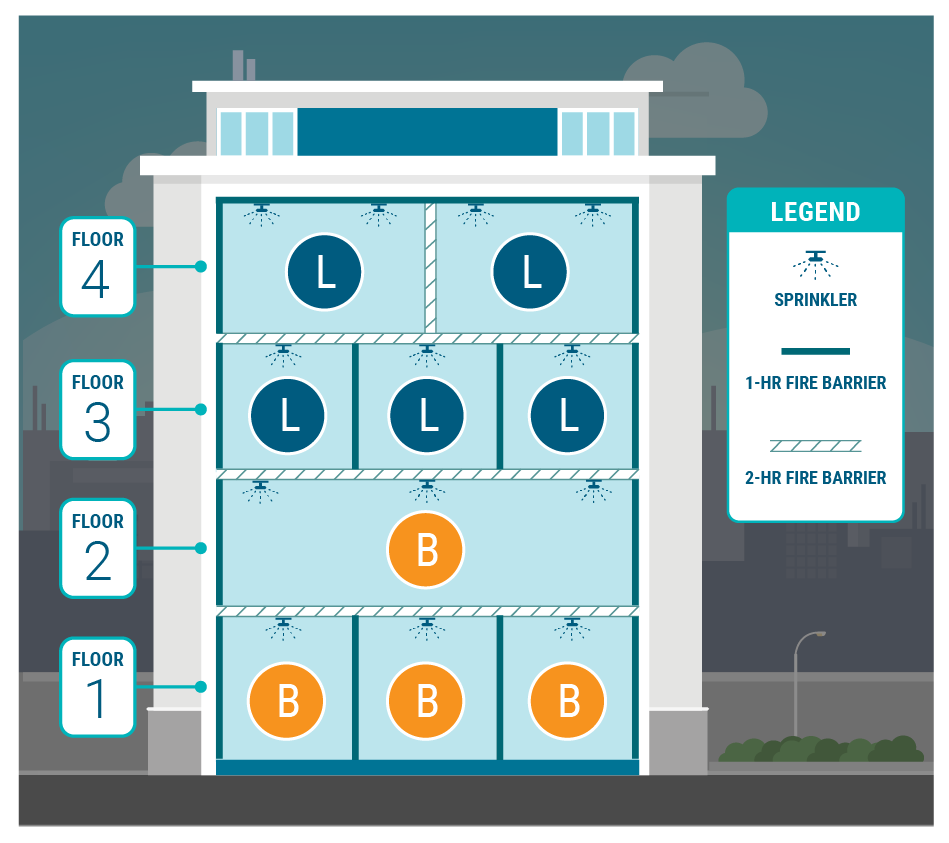Safety and Loss Prevention
Building Attributes

Li Ka Shing Center for Biomedical and Health Sciences (Group L Occupancy)
Code of record for when building was constructed:
In California, the Building Code is updated every three years with changes and new requirements. Currently, the California Building Code (CBC) and California Fire Code (CFC) are based on the International Code Council (ICC)’s family of codes, while the California Mechanical Code (CMC) is based on the IAPMO Uniform Mechanical Code. These codes work as companions to each other. For example, the CBC designates how a building shall be constructed, while the CFC provides requirements for fire and life safety features, including the storage, handling, dispensing and use of hazardous materials.
Construction and design provisions of the CBC and CFC typically only apply to new construction, so that older buildings that were compliant at the time of construction do not have to be upgraded constantly. However, administrative, operational, and maintenance provisions of the CFC apply to both new construction and existing conditions and operations. Hazardous materials storage, dispensing, and use is generally considered administrative/operational and therefore must adhere to the current version of the CFC.
Occupancy type:
See section describing different occupancies in California. The California Building Code (CBC) outlines how a building or portion of a building must be constructed depending on the occupancy classification. Building attributes, such as sprinkler coverage and density, fire-resistance rated elements, ventilation, exiting, separation from other occupancies is less restrictive in certain occupancy types, such as Group B, compared to Group L or Group H. If certain types of hazardous materials are being stored or used in excess of MAQs, this triggers Group H, High Hazard occupancy requirements. The Building Code would dictate how this was built. For example, High hazard, Group H-2 occupancies contain flammable atmospheres (due to high quantities (>MAQ) of flammable gases or flammable liquids in open use). These occupancies must meet additional structural, separation, electrical, fire safety and other provisions to safely store these types of materials.

Fire-resistant rated construction:
Chapter 7 of the California Building Code outlines the fire-resistance rating requirements for different building elements. These either meet specific fire exposure test criteria (specified in ASTM E119 or UL263), prescriptive requirements, results of an engineering analysis, or another method approved by the Fire Marshal.
Control areas must be separated from other control areas by fire barriers or fire walls. Some occupancies are also required to have separation by fire barriers. The level of fire-resistance rated separation (1-hr, 2-hr, etc…) depends on the floor level relative to grade plane, adjacent occupancies, and occupancy type.
For example, control areas must be separated by 1-hr fire barriers if they are located on the first floor, but they need to be separated by 2-hr fire barriers on the fourth floor (CFC Table 414.2.2).
Fire-resistance rating required to separate occupancies is outlined in CBC Table 508.4.
Floor level relative to grade plane:
Grade plane and other related definitions are provided below from the California Building Code (CBC). Grade plane can be considered the “ground level”, though it can be complex if a building is on a slope. Determining the “first floor” (or first story above grade plane) is important, as the MAQs permitted on each floor differ dramatically relative to grade plane.
See CBC Table 414.2.2 for percent reductions in total MAQs for floor levels relative to grade plane. There is a significant drop in MAQ percentage above the third floor, which reflects the maximum height of many fire apparatus vehicles. Evacuation is also more difficult from upper floors of a building during emergencies, therefore it is not considered safe for occupants and first responders to have high chemical quantities on upper floors.
Basement. A story that is not a story above grade plane.
Grade plane. A reference plane representing the average of finished ground level adjoining the building at exterior walls. Where the finished ground level slopes away from the exterior walls, the reference plane shall be established by the lowest points within the area between the building and the lot line or, where the lot line is more than 6 feet (1829 mm) from the building, between the building and a point 6 feet (1829 mm) from the building.
Mezzanine. An intermediate level or levels between the floor and ceiling of any story and in accordance with Section 505.
Story. That portion of a building included between the upper surface of a floor and the upper surface of the floor or roof next above (See Basement, Building height, Grade plane and Mezzanine). A story is measured as the vertical distance from top to top of two successive tiers of beams or finished floor surfaces and, for the topmost story, from the top of the floor finish to the top of the ceiling joists or, where there is not a ceiling, to the top of the roof rafters.
Story above grade plane. Any story having its finished floor surface entirely above grade plane, or in which the finished surface of the next floor above is:
- More than 6 feet (1829 mm) above grade plane; or
- More than 12 feet (3658 mm) above the finished ground level at any point.
Automatic fire suppression system (sprinklers):
Buildings that have automatic fire suppression systems (automatic fire sprinklers or approved alternatives to water-based fire suppression systems) improve life safety. If there is a fire in one section of a building, the fire suppression system is typically designed to control the fire long enough for building occupants to safely evacuate. In a hypothetical 5-story building (below), a fire on the third floor can rapidly spread to upper floors and adjacent rooms, filling them with smoke and fire, and thereby preventing safe evacuation. Full sprinkler coverage throughout the building can keep the fire contained to the room of origin, allowing building occupants to safely evacuate, even from adjacent rooms and floors. This is particularly true when fire resistant rated construction is present in corridors and other parts of the building.
Because of the added level of life safety when sprinklers are installed throughout the building, most hazardous materials can be increased in fully-sprinklered buildings. For Flammable liquids, for example, the amount (MAQ) can be doubled when stored in fully sprinklered buildings for most occupancy types.
Ventilation:
Mechanical ventilation is an important factor in keeping laboratory spaces safe for building occupants. Depending on the types of chemicals being stored, handled, used and dispensed in a space, rooms may have both general and hazardous exhaust.
General exhaust: This “room ventilation” is typically higher for laboratory spaces relative to spaces that do not store chemicals (such as offices). Ideally, mechanical ventilation in labs will have rates of 4-6 air changes per hour or 1 cubic feet per minute per square feet of laboratory space. This ensures that hazardous vapors or asphyxiants (from gases) are being removed from the occupied space and replenished by uncontaminated air.
Hazardous exhaust: Laboratories that consistently dispense and use toxic, flammable, corrosive, oxidizing and other hazardous materials often use fume hoods or gas cabinets to remove the hazardous vapors. Hazardous exhaust is not typically shared with room exhaust, nor is it recirculated. Hazardous exhaust is exhausted directly to the exterior of the building. Certain chemicals, such as concentrated perchloric acid, require special hoods. Highly toxic gases are required to be stored in gas cabinets or exhausted enclosures.
